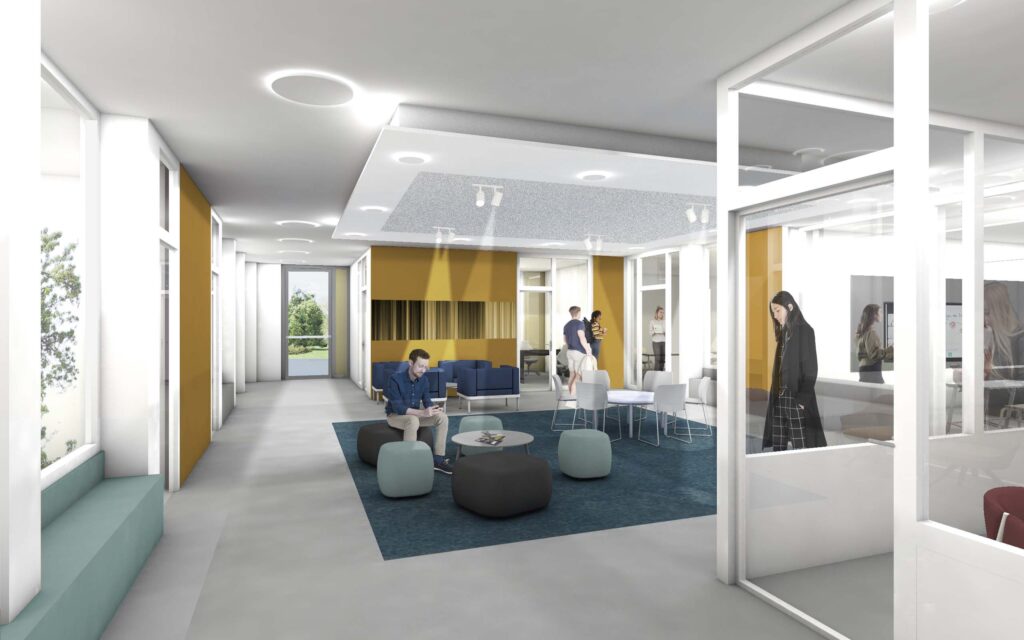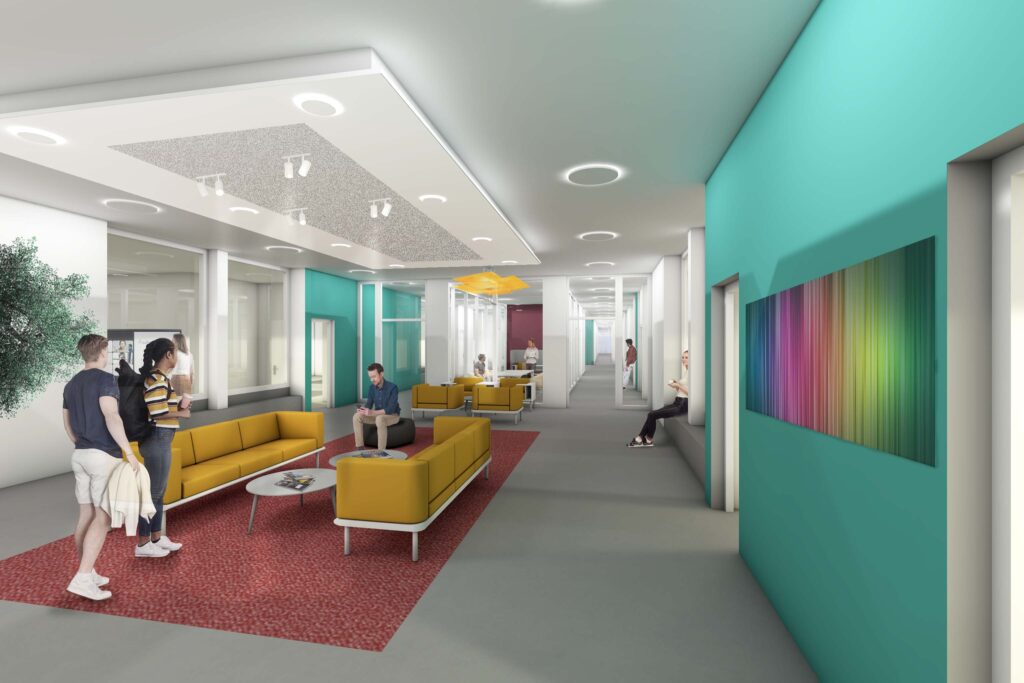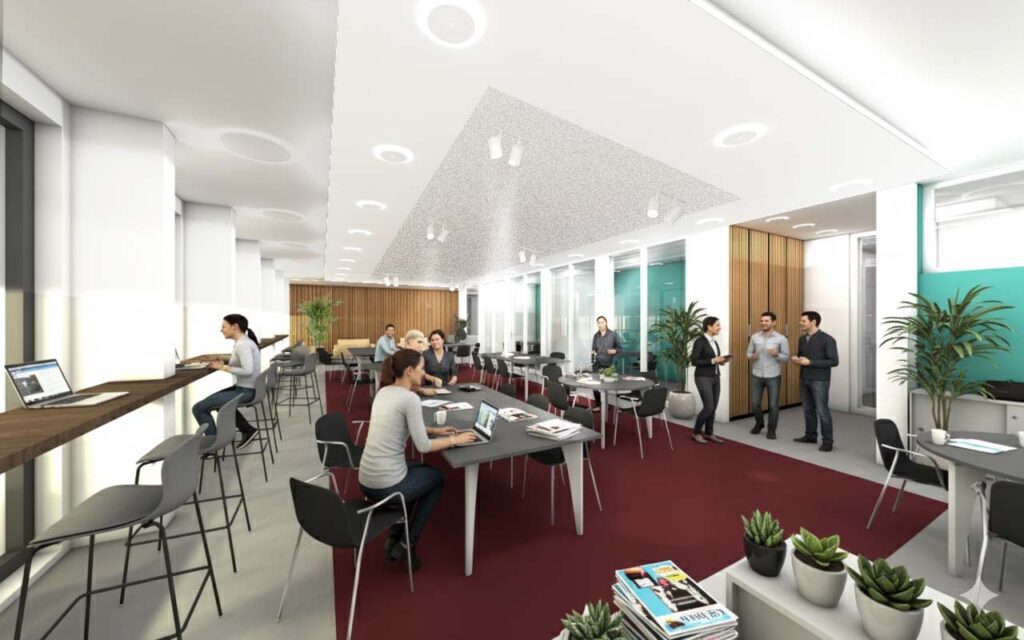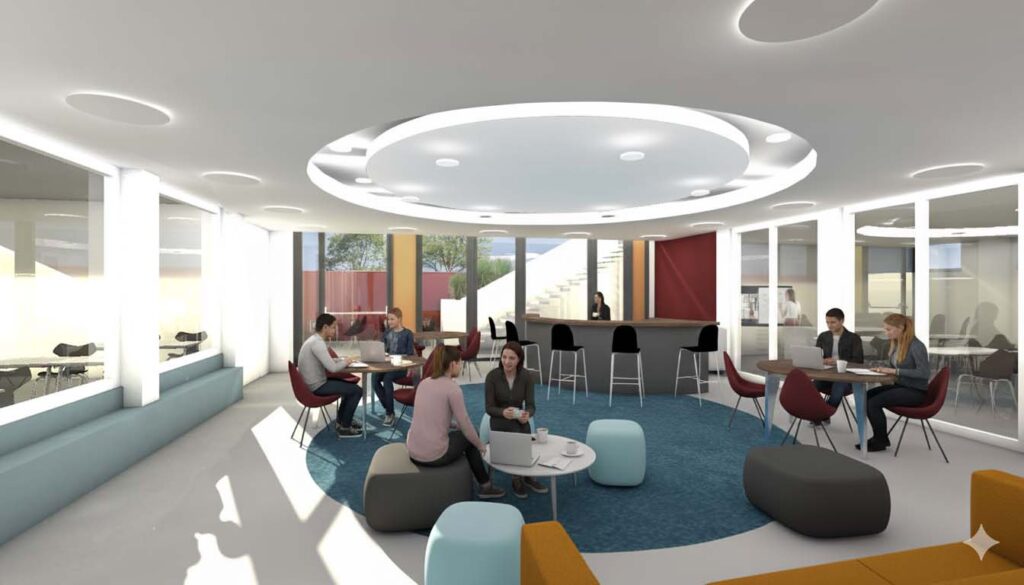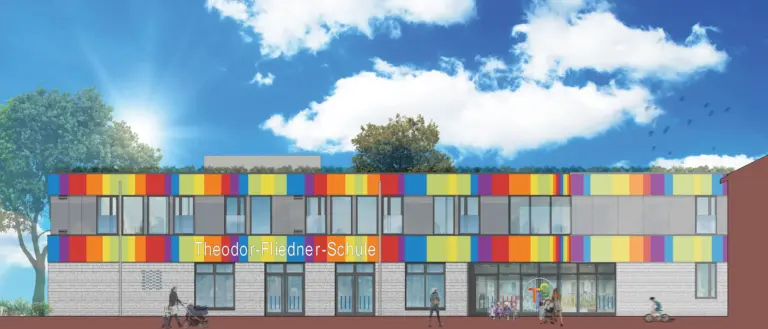As part of extensive modernization and conversion measures for the Jülich Vocational College, we are developing a concept and design for the refurbishment and restructuring of the building, which is used by around 1500 students.
The interplay of classrooms, self-learning zones, communication, break and movement areas reflects our idea of a modern overall spatial structure. Unused corridor zones are converted into valuable usable space, creating additional multifunctional areas for an exciting and inviting learning environment
