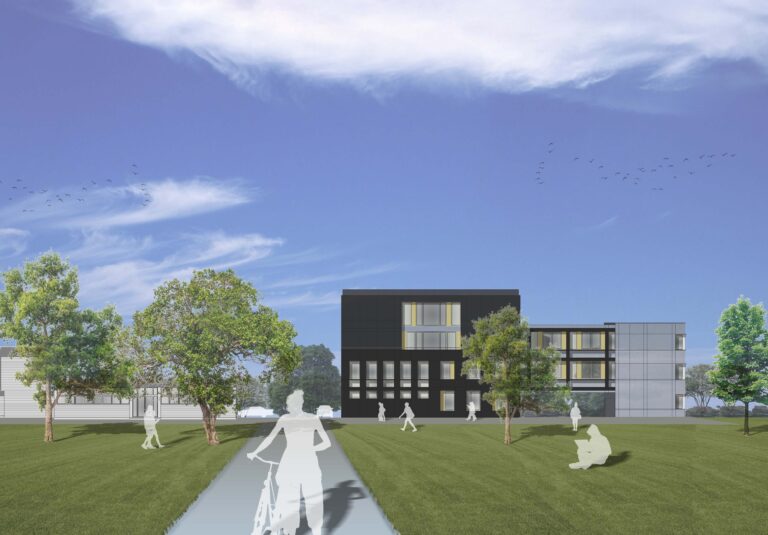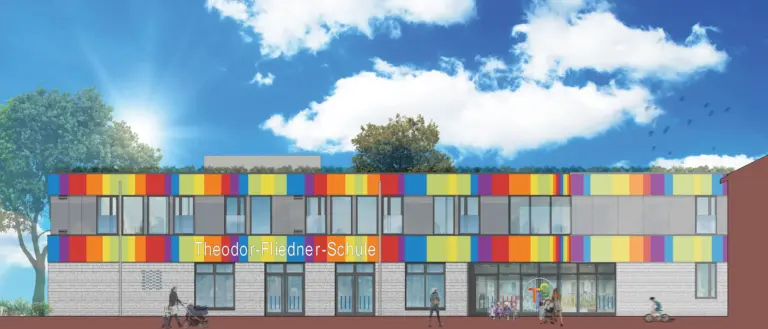The school complex consists of a building ensemble constructed in the late 1960s, as well as extensions built in the 1990s. The buildings from the 1960s were constructed using a precast reinforced concrete method with suspended exposed aggregate concrete facade elements. The removal of the existing exposed aggregate concrete elements and their replacement with new facade cladding is planned. Concurrently, the increased space requirement is to be met by adding an additional storey to the existing building using timber construction.
A suspended softwood screen with bio-based rot and pest resistance simultaneously serves as sun protection and, as a natural building material, harmoniously adapts to the existing building ensemble of red clinker brick and white plaster, yet creates a new identity.


