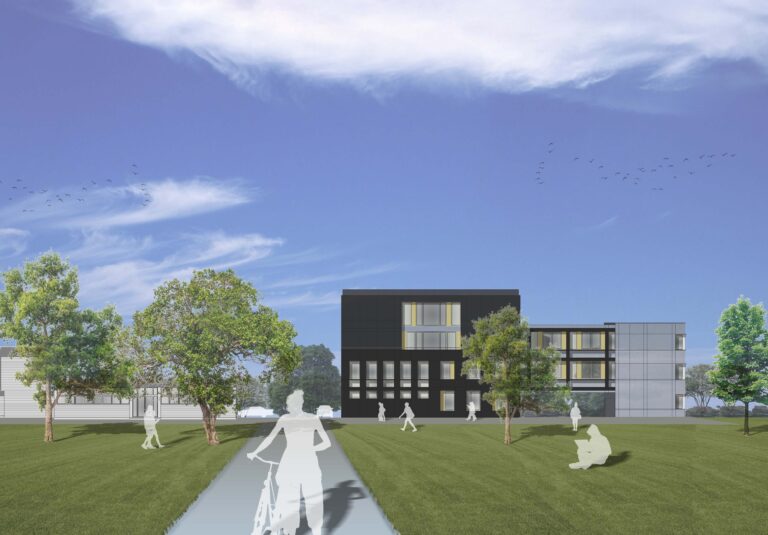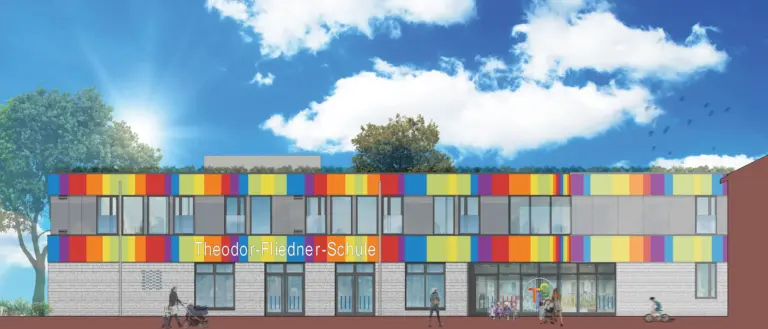In terms of urban planning, the extension building C complements the existing ensemble by continuing the cubic structure. The compact extension building is connected to the existing building B on the ground floor and houses all the science classrooms for physics and chemistry.
The 2-story building is constructed using solid construction with a green roof and facade greening. The new outdoor area (“Campuspark”) enriches the active movement areas of the existing schoolyard with attractively designed rest and relaxation zones equipped for young people. The previous crossing of the area by unauthorized persons is prevented.

Jülich Vocational College
As part of extensive modernization and conversion measures for the Jülich Vocational College, we are developing a concept and design for the refurbishment and restructuring of the building, which is used by around 1500 students.

