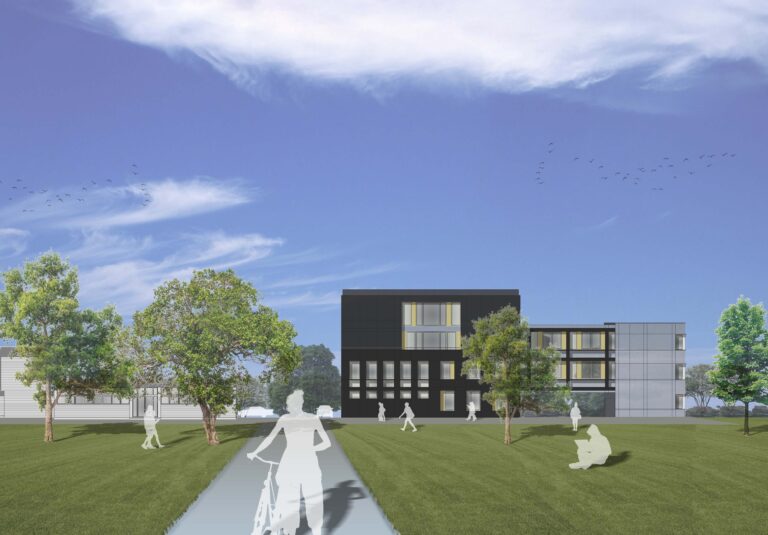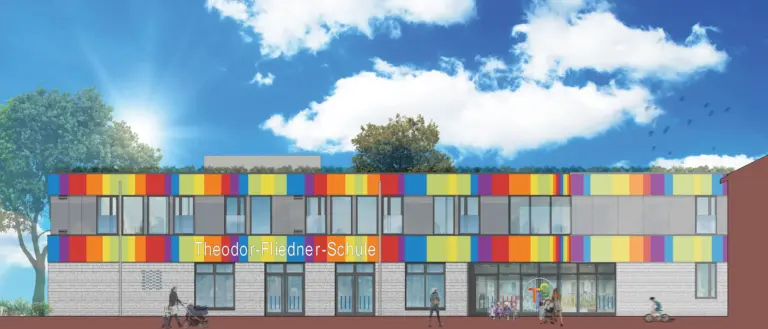The vocational college comprises the school building, workshop hall, and triple sports hall from the 1960s, and an extension building from the 2000s.
The significantly altered demands of the educational mission, e.g., open learning landscapes, cluster formation, inclusion, teacher workstations, etc., necessitate a change in space and equipment requirements. Similarly, a comprehensive energy and fire protection renovation of all building sections is necessary.
The buildings will be converted and modernized in several construction phases, with interim use required in sections. The detailed scope of the necessary conversion and modernization measures will be developed during the basic evaluation and preliminary planning in cooperation with the client and user.
Planning for the project began in October 2024. Construction work will then commence in summer 2026. Completion is scheduled for June 2029.


