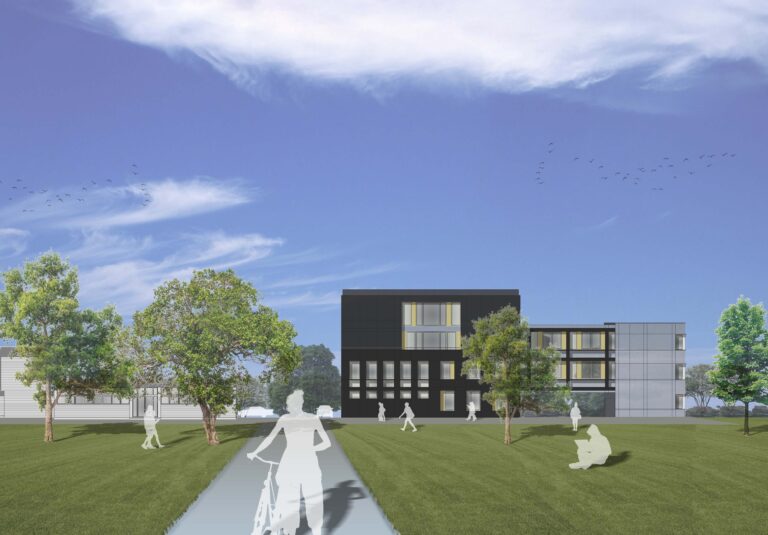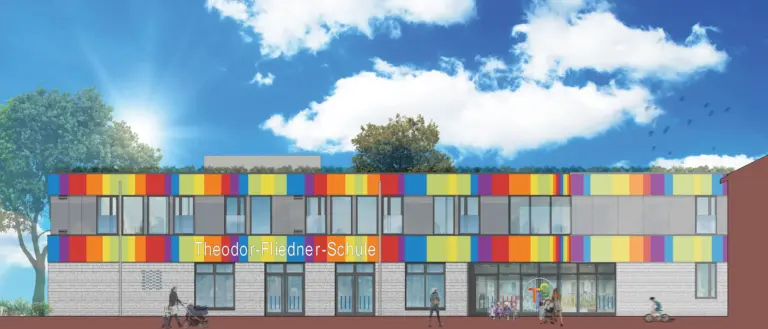The conversion, renovation, and extension will take place in 3 construction phases during ongoing school operations.
The school building of the Theodor Fliedner School does not meet the standards, sizes, and required accessibility for contemporary school buildings in many respects.
The redesign of the existing main building and the extension with a new forum/new cafeteria/kitchen are intended to jointly address these issues. The old cafeteria/auditorium and the old restroom wing will be dismantled. A new two-story wing will be built in their place.
Various alterations will be made in the old building, and the technical systems and old surfaces will be renewed.
The new extension will be constructed as a solid building on the ground floor with a brick veneer.
The upper floor will be constructed as a timber frame structure with HPL panel cladding and a flat timber roof construction with a green roof system and PV elements.


